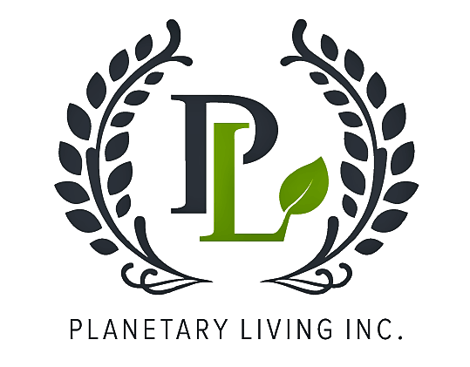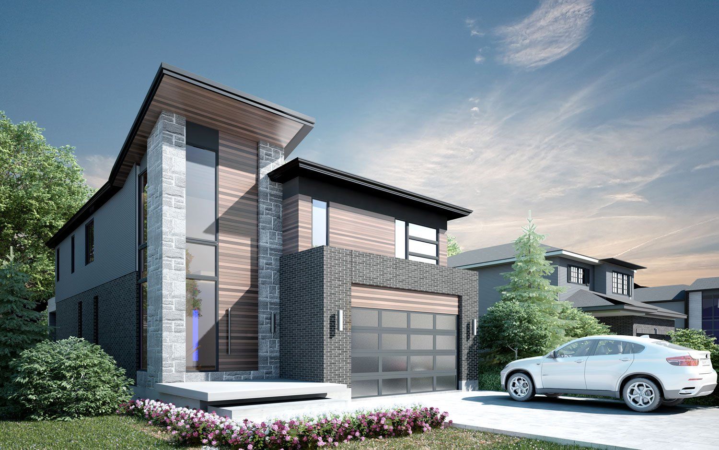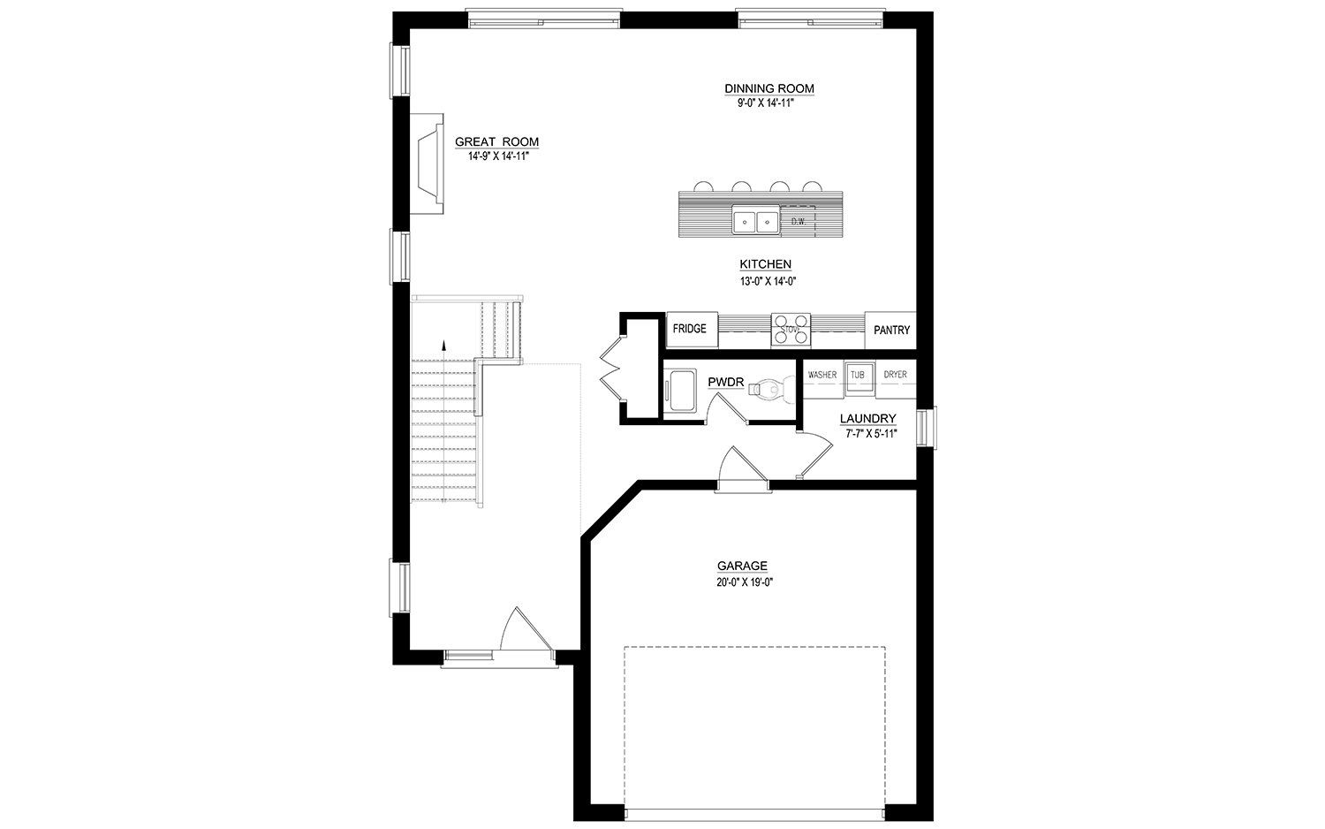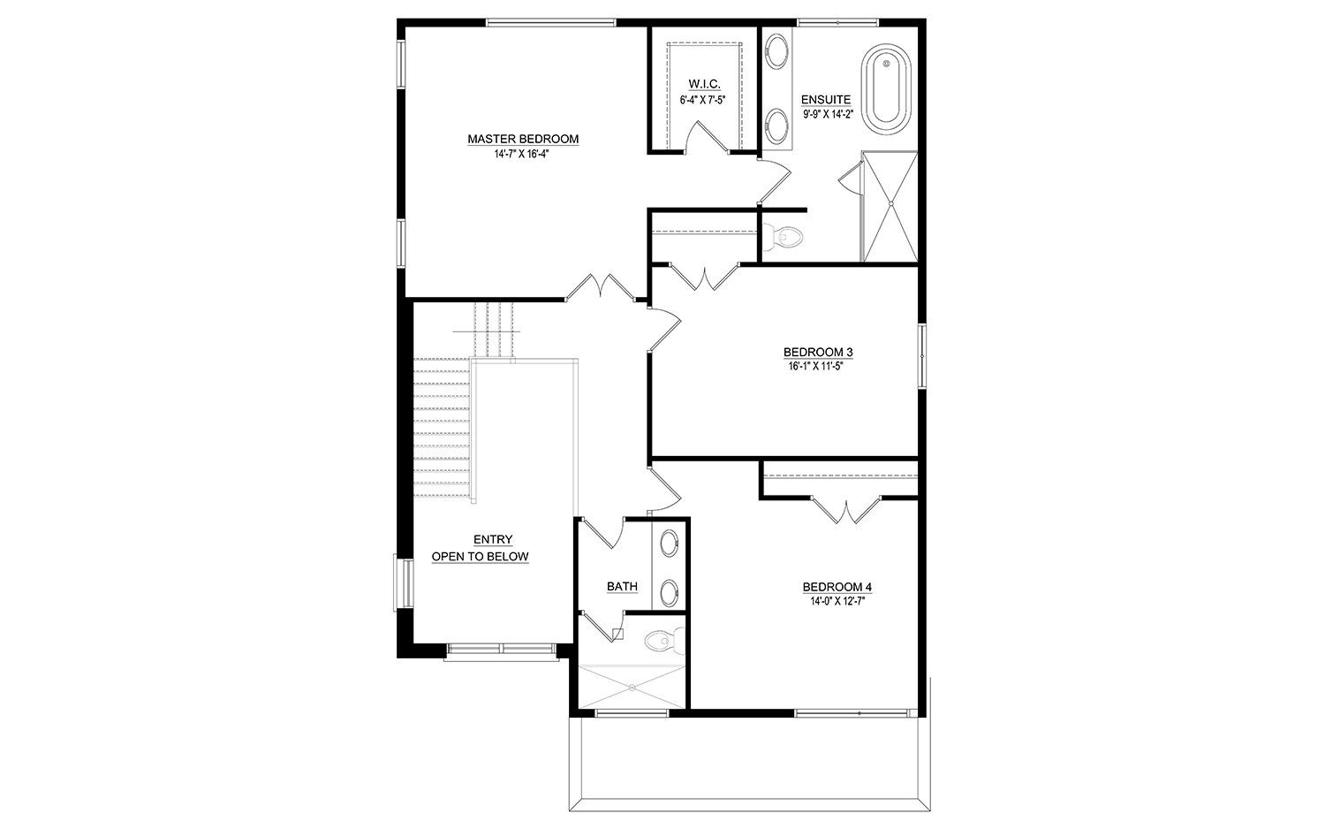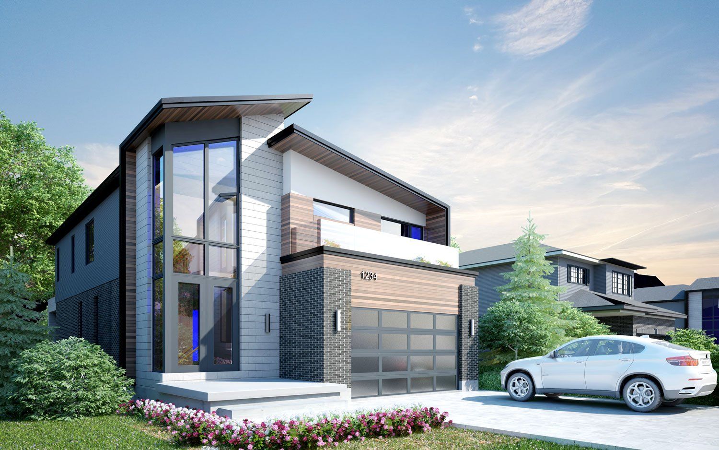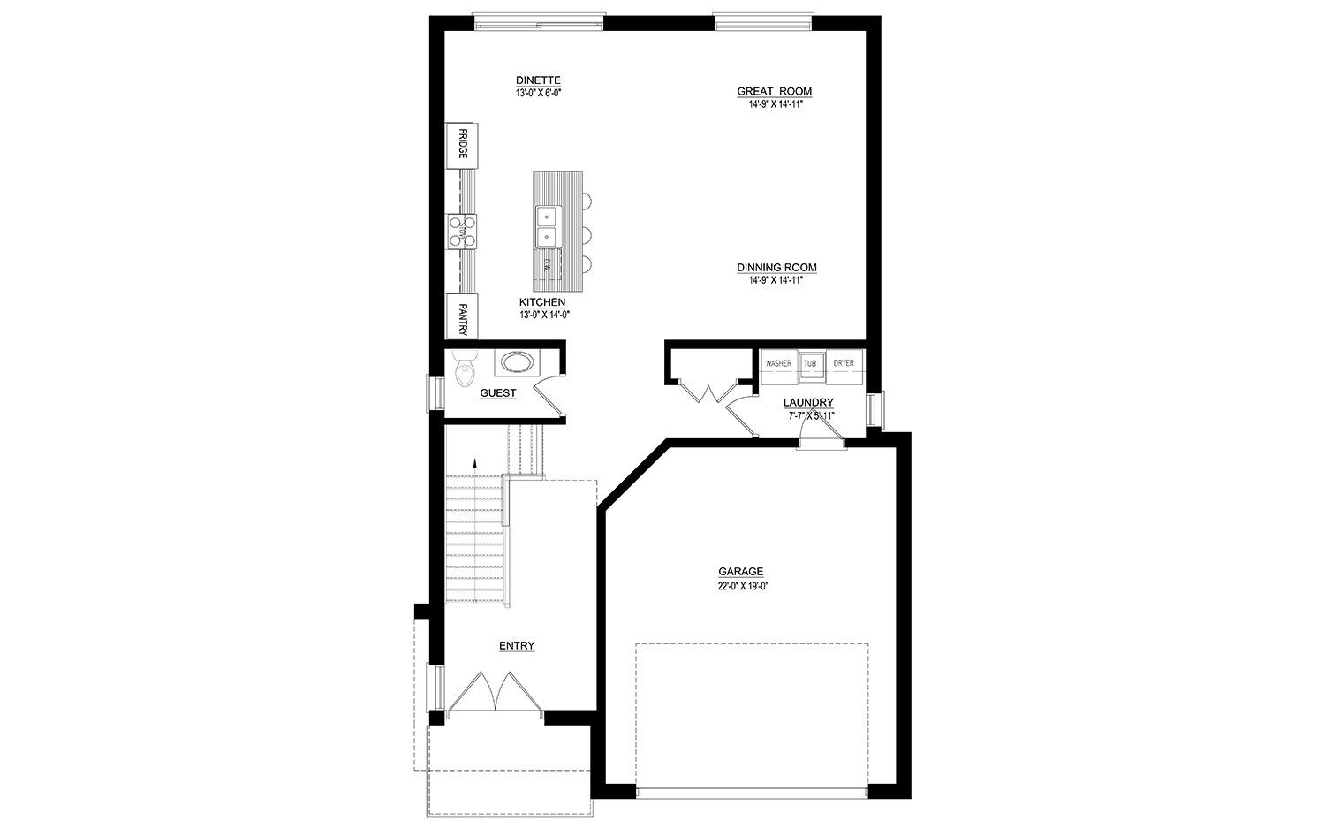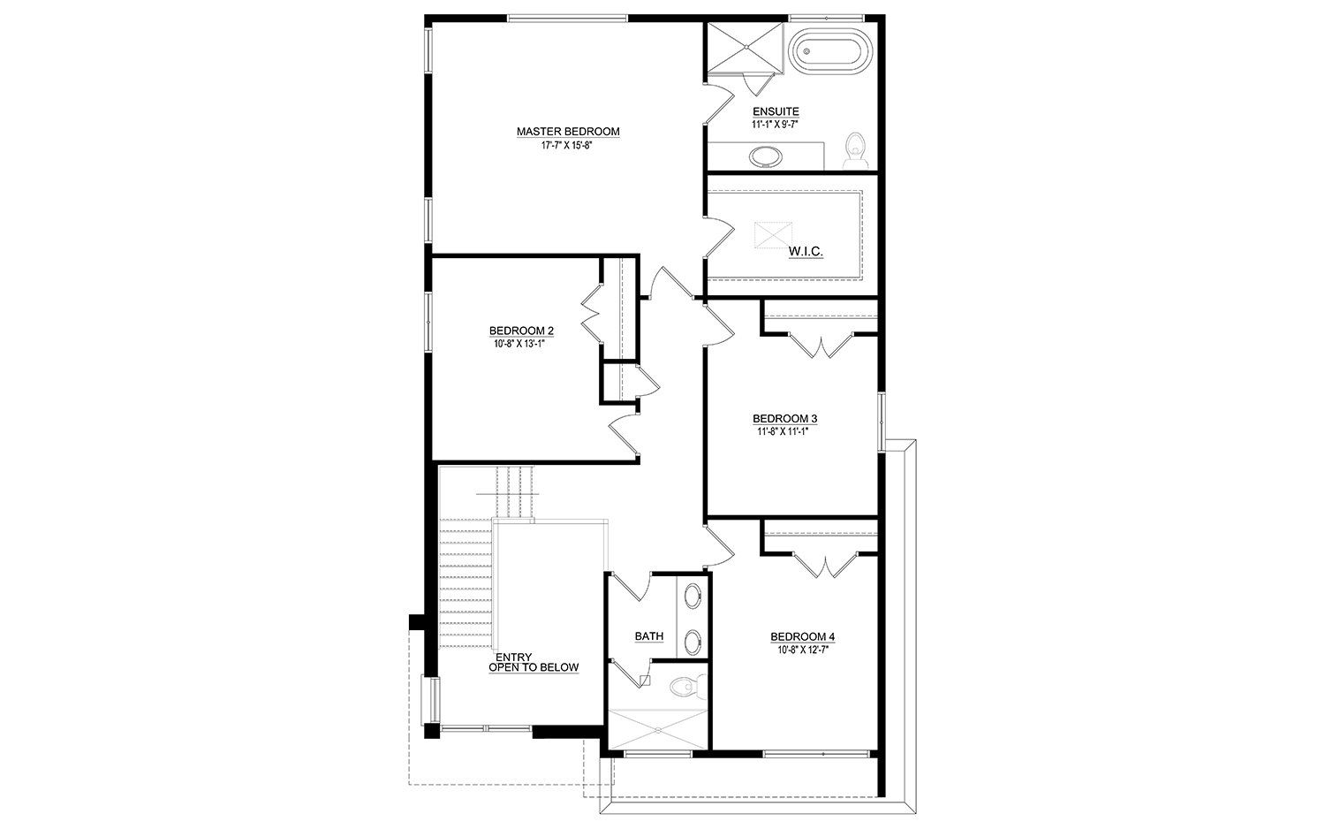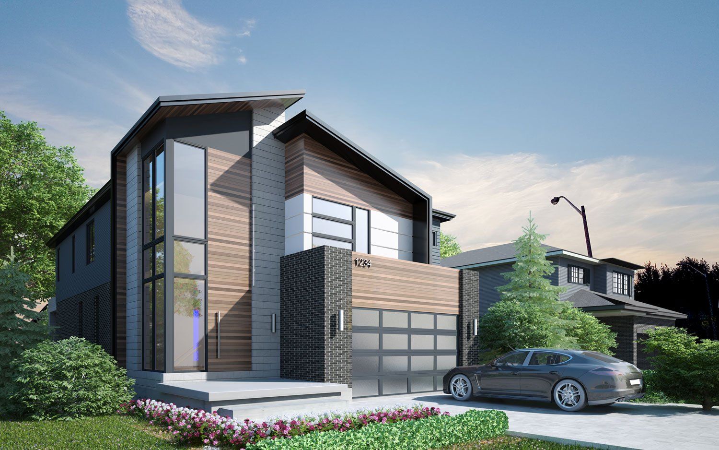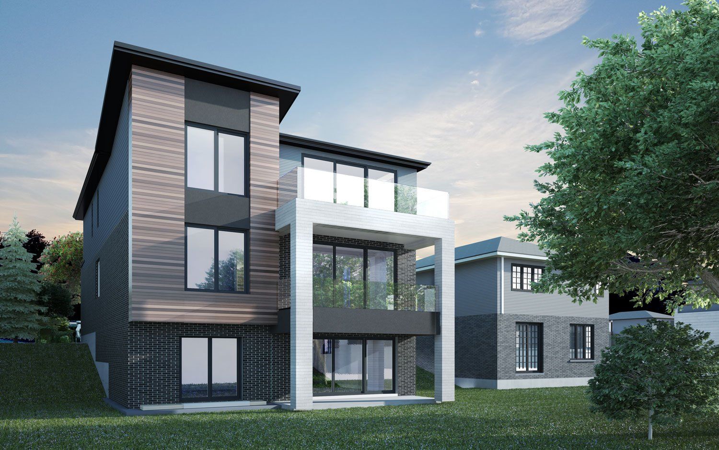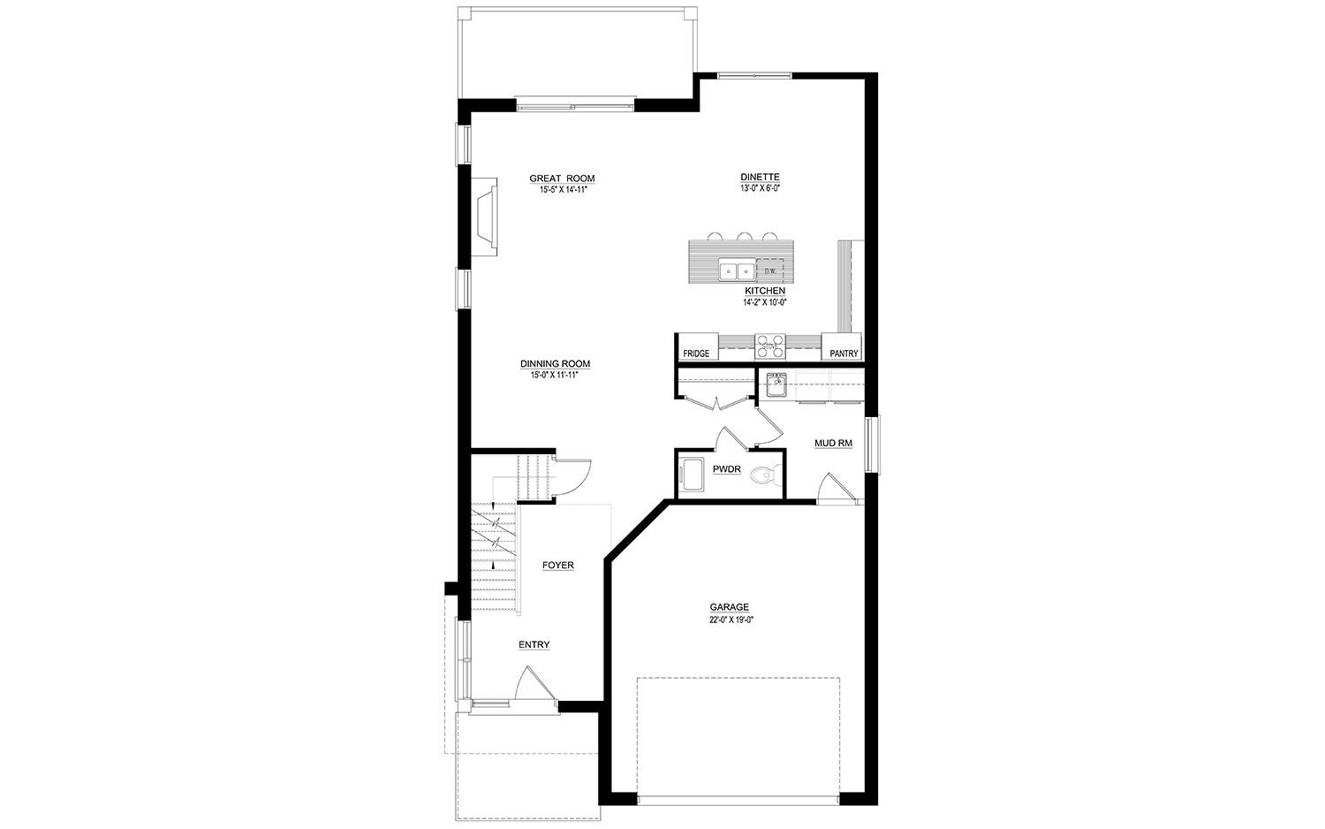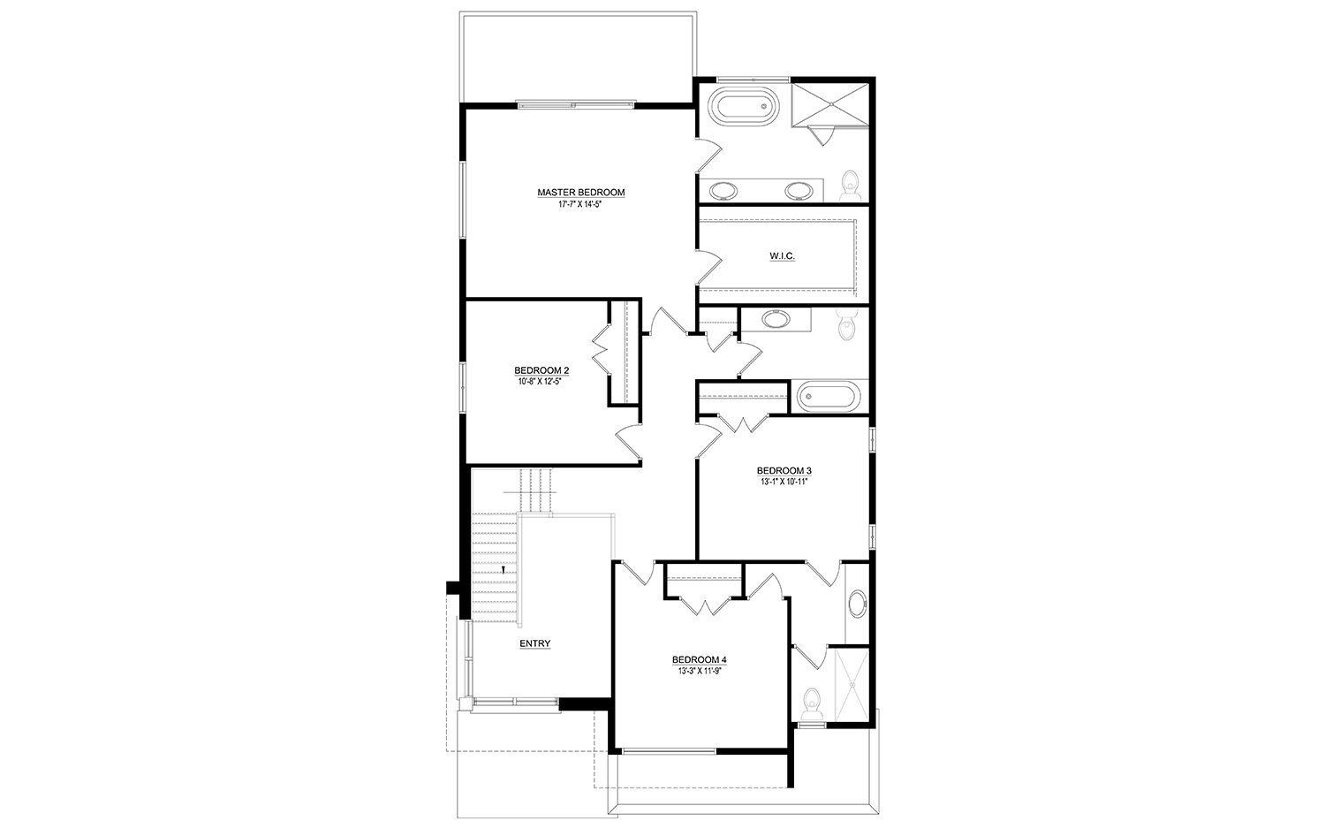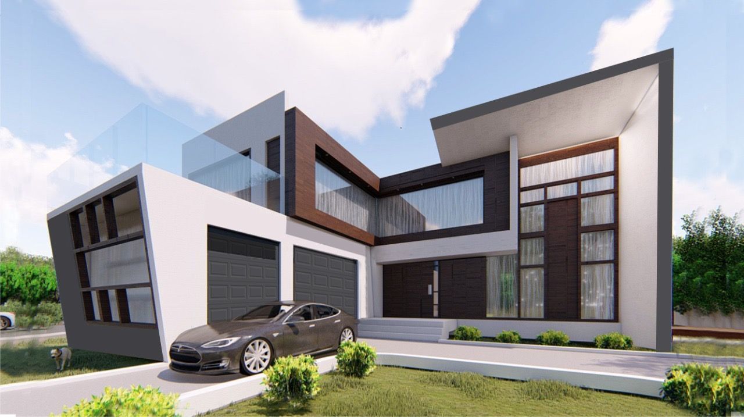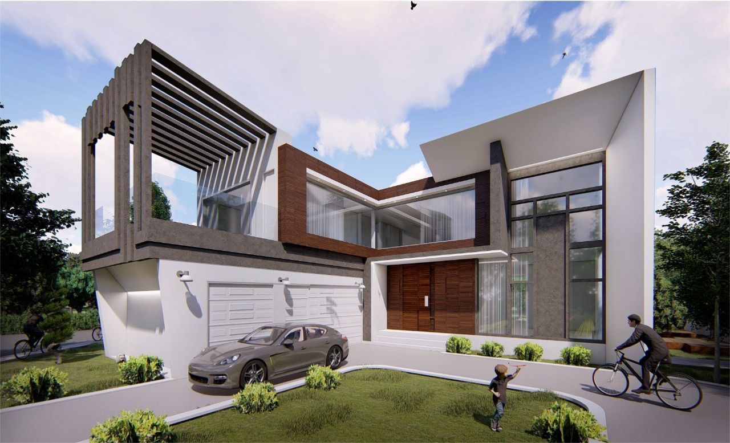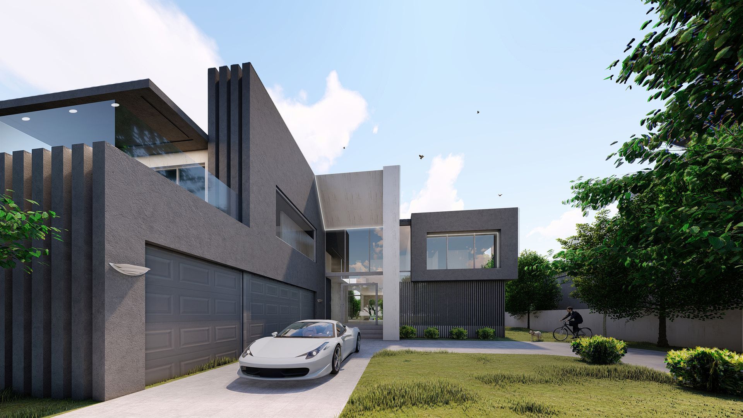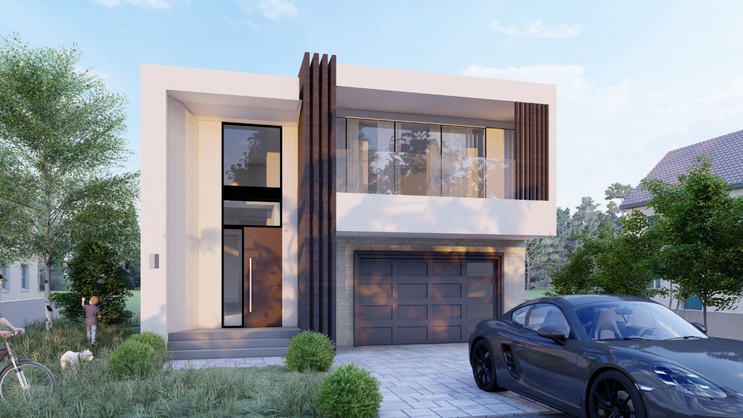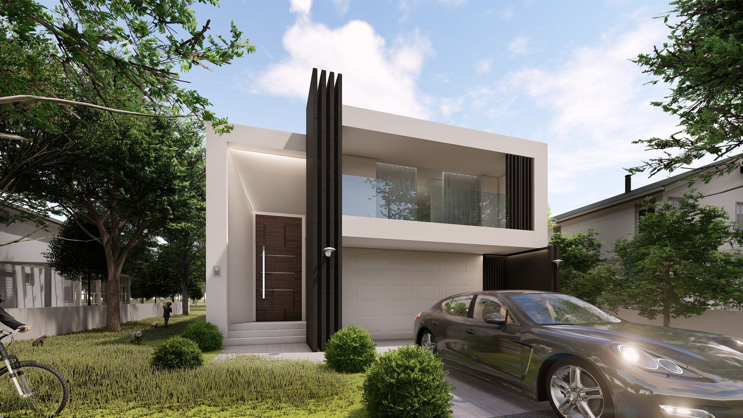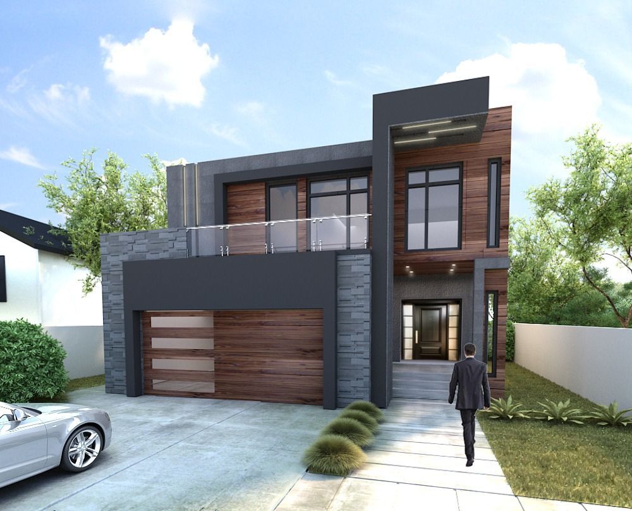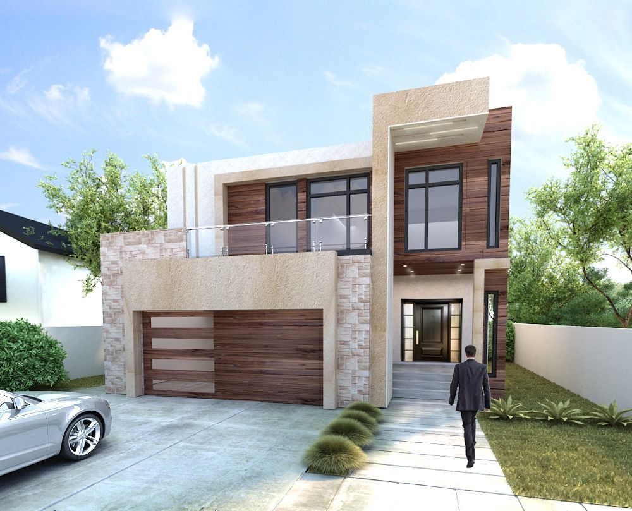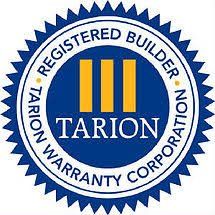Portfolio
The Riverside
2070 sq. ft
Main Floor Plan
Area: 1380 sq. ft.
Second Floor Plan
Area: 1096 sq. ft.
The Maple
2331 sq. ft
Main Floor Plan
Area: 1084 sq. ft.
Second Floor Plan
Area: 1245 sq. ft.
The Woodland
2530 sq. ft
Main Floor Plan
Area: 1380 sq. ft.
Second Floor Plan
Area: 1213 sq. ft.
Silverleaf 1
Silverleaf 2
Silverleaf 3
Alam 1
Alam 2
Medway 1
Medway 2
Not all plans are posted on the website. Plans and specifications can be altered to fit different sizes as per request. Contact our sales department for more floor plans, specifications or any further inquiries.
Contact our sales department for more floor plans
